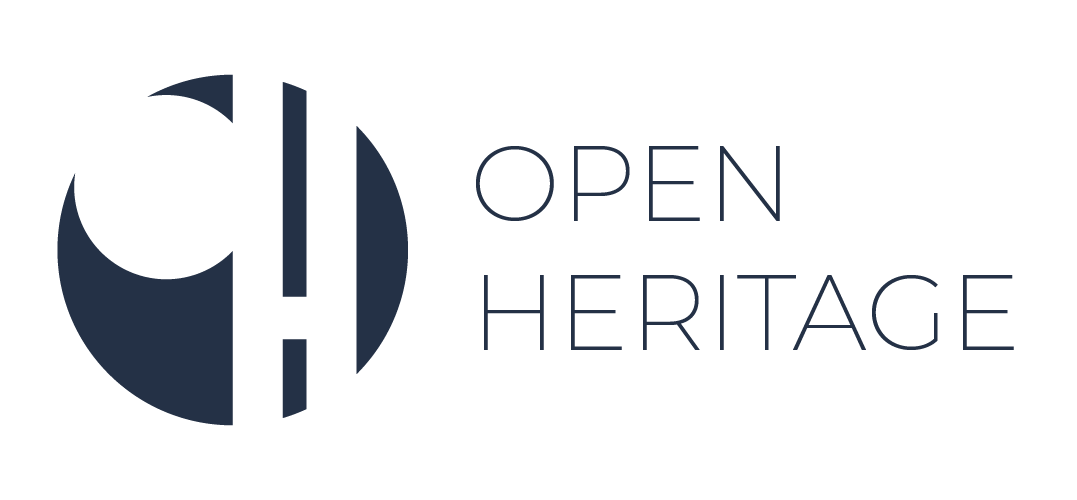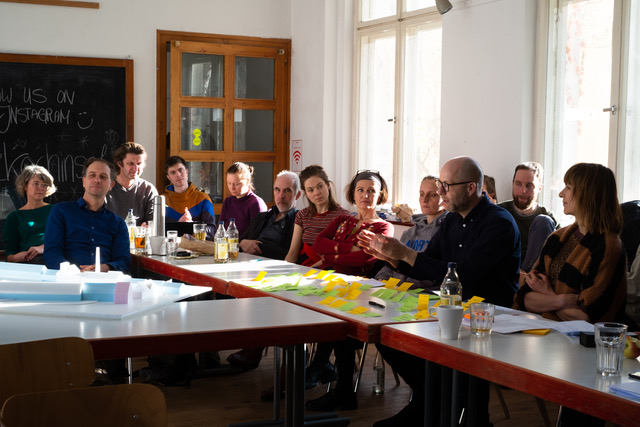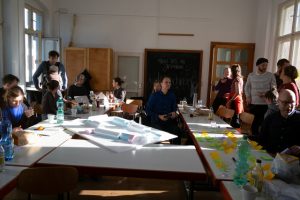The village of Prädikow has about 200 inhabitants and its structure is mainly characterized by detached single-family houses and semi-detached houses. The area of the Hof Prädikow site covers 9 hectares of land and the several buildings offer a large variety of usage opportunities in different structural conditions. The buildings of the Lab site offer about 15.748 m² gross floor space and about 6.880 m² potential living space. It is planned to develop housing opportunities for about 100 new village inhabitants, which means adding a almost half of the current population. Due to the open and community approach, a common workshop, consisting of project group members and village inhabitants, took place in order to talk about the current architectural design and to develop usage ideas together.
- Photo by Daniel Trost
- Photo by Daniel Trost
Within the workshop the first design by the architects „Hütten und Paläste“ (translated: cabins and palaces) was presented. Together with the audience usage scenarios with future users from village and farm were developed. Also the transfer of these scenarios into the design took place.



